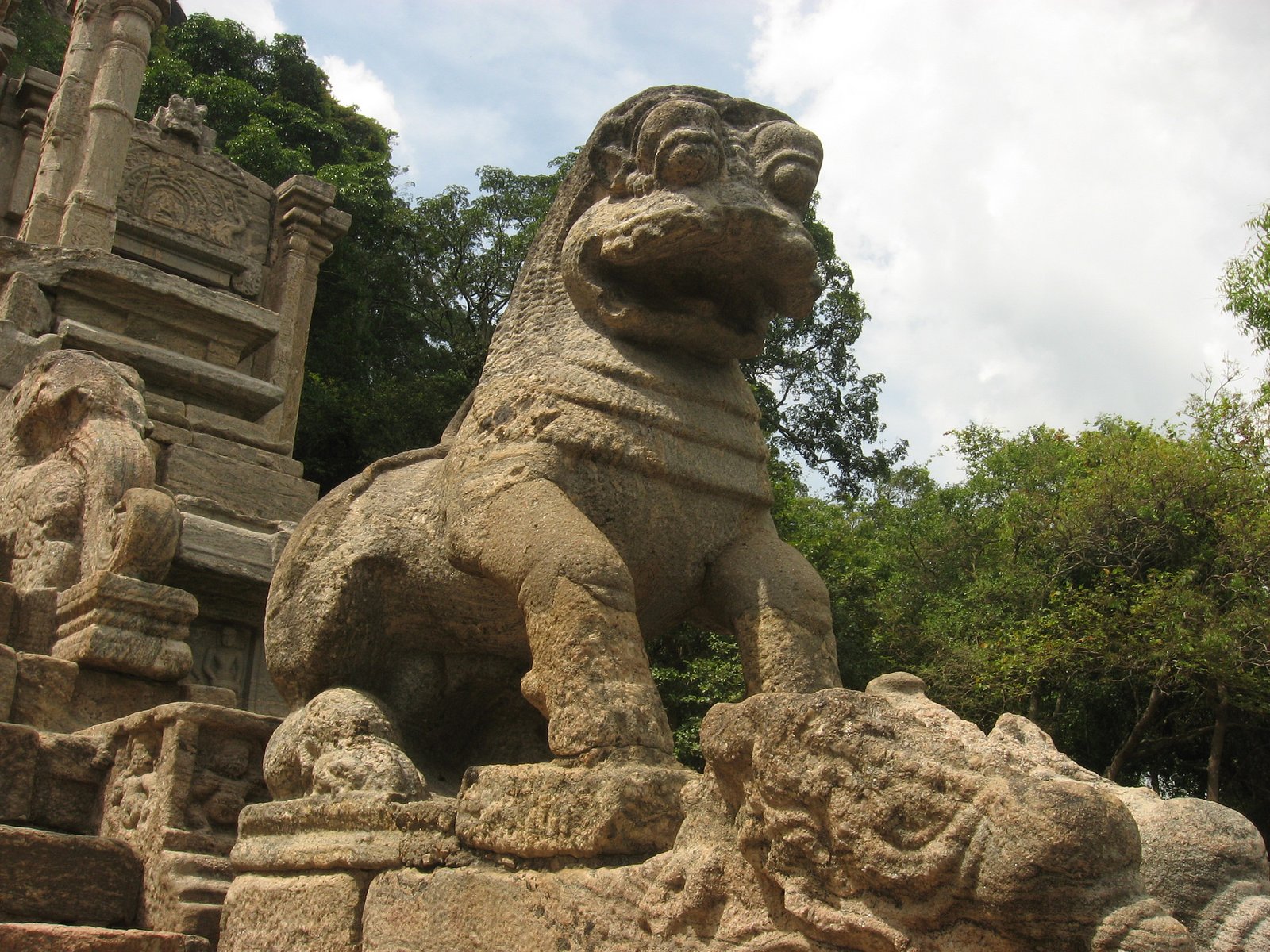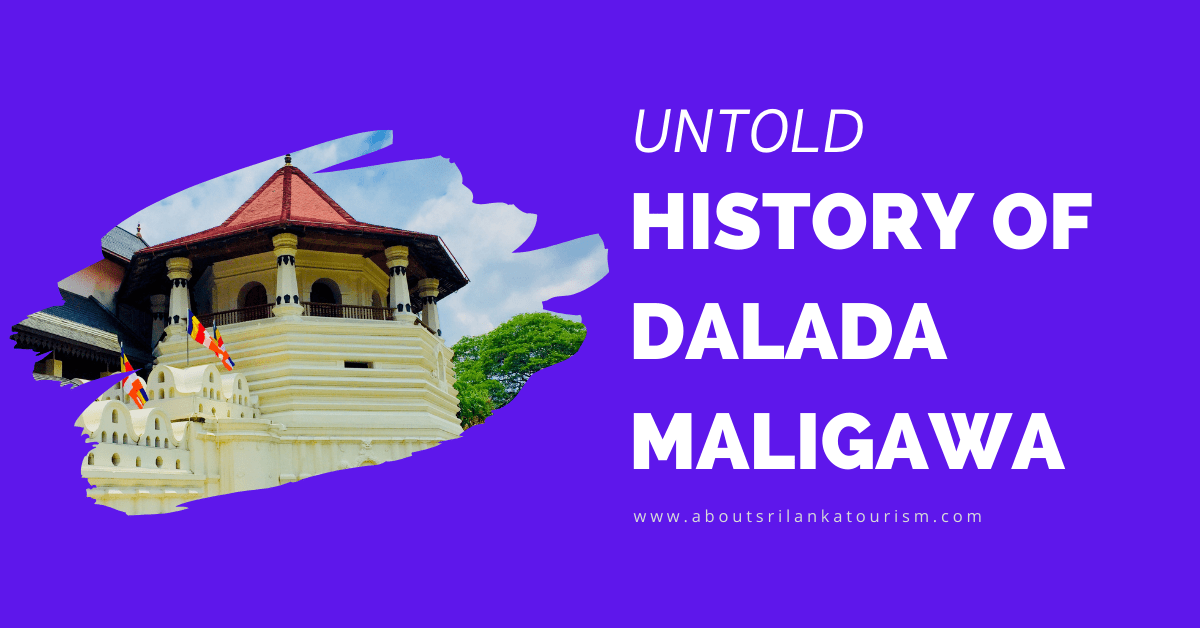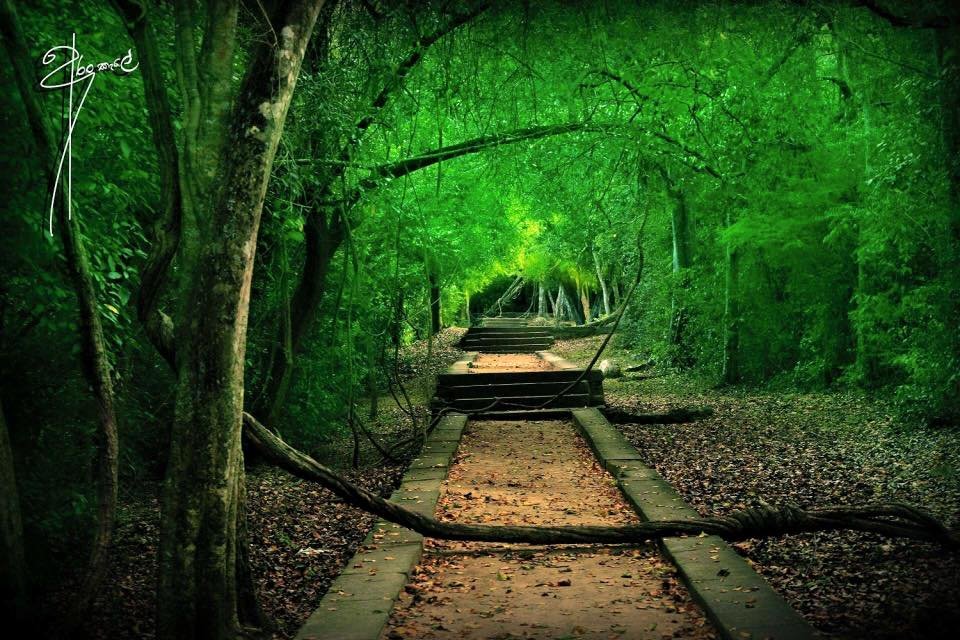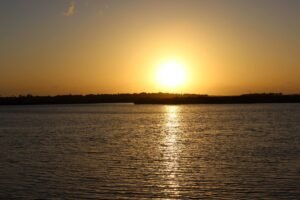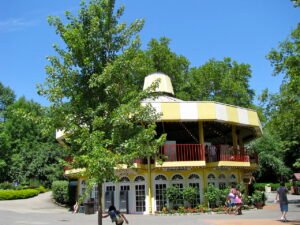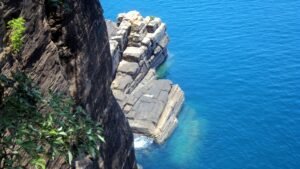Incredible Yapahuwa Fortress
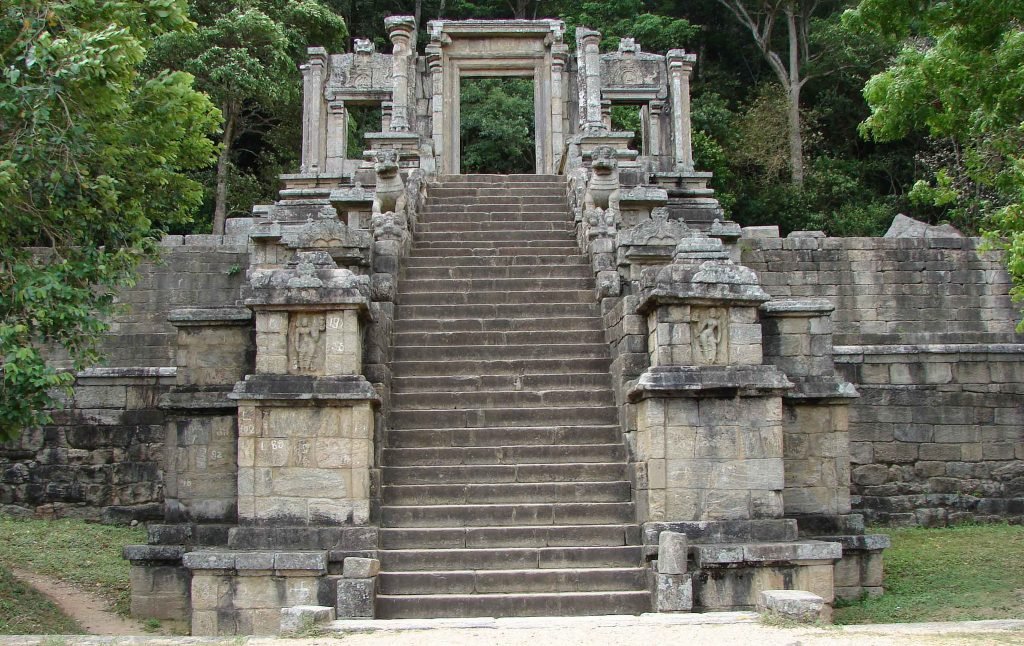
Sri Lanka’s capitalist invaders and natural disasters have gradually moved southwest. The fourth stop at that transit was the dandelion. The Yapahuwa of the Mahawa Divisional Secretariat of Kurunegala District is about 4 km away from the NWHC in the 13th century for a short span of about a decade. It is now evidence that the Venetian reign has been inhabited since the Polonnaruwa kingdom as an important defense in the face of persistent foreign attitudes. The Yapahuwa and suburbs, with prehistoric elevation factors, were an important settlement during prehistoric times and during the historical period. Although this is the case with archaeological evidence, it is largely confined to the 13th century, the first recurring written sources of the Yapahuah. There is evidence of the fact that Kaluganga Magha’s invading stronghold of Kalinga Magha had been built in the Yapahu and built a city. Fourth Vijayabahu Ya Vauha Vihara was developed and this was an important security point at that time. Before his kingdom, Buwanekabahu, the brother of King Vijayabahu IV, who had been counted in Yapahu, was elected as his capital shortly after his brother’s brotherhood became king. This is the fourth largest country in Sri Lanka.
Physical background
The ancient city of Yapahuwa located in the Kurunegala District is situated 300 feet above sea level and is about 400 feet from a rocky ridge. The hillside ramparts that climb to a height of more than 400 feet can be seen in this region, and Monerakanda, the Pitesti. A few boulders like Yapahuwa are overgrown. The soil is rich in reddish-brown soil and a sedate brownish soil of soil that is favorable for paddy cultivation. The average annual rainfall is between 1500-2000 mm and the average annual temperature is between 25.0-27.5 ° C.
Historical Background
Here, the old name known as Yapahu is unknown. The first thing I hear about Yapah is during the reign of the thirteenth century by Karunaangi Magha, who built a fort for security in the area. At this occasion, and later on several times, the rock, Yavevva and Yavevagala, have been named as the rock. Sinhala Bodhiswansa has been attributed the name ‘Sundaragiri pawwa’ to the Yapahuwa. After choosing a goodwill, it appears that this sin was known by the name of Sugabhi. This is the name of the Buddha in the Sacred Tooth Relic. The oldest archeological evidence of the pasture and suburbs of Yapahuwa goes back to prehistoric times. The java trees reveal the prehistoric climax of the rock, the cave in the rock slope and the surrounding area. Among these factors are quarantined quartz quartz, roasted quartz, quartz and quartz waste and rare quartz quarries. After King Vijayabahu IV who reigned in Dambadeniya, King Bhuvanekabahu I lived for several years after his reign, lived in Dambadeniya and later came to Yapa Vihara and made a very complicated kingdom that shone through its beauty. The first Buwanekabahu is limited to 12 years. He entered the State and spent several years in the Dambadeniya Rulership as Dambadeniya ruler, and how long did Buwanekabahu maintain Yapahuwa as the country’s Prime Minister? Only the Kingdom of Dedigama would be the second time the Dengue capital was the second largest city in the country. However, the archaeological remains of the Yapahuwa remains only in Anuradhapura, Polonnaruwa, Sigiriya and sometimes in Kandy. Paranavitana states that Yapahuwa is second only to Sigiriya as a safe haven.
Archaeological remains
There is no doubt that there is an archaeologically important fort in the island except for Sigiriya. The right-hand side of the ancient rocky road to the rock of Yapah is one of the uneven crosses of the north, east and west. It was necessary to strengthen the artificial intelligence of the right wing of the non-cross-sectional rock that could reach the rock. In order to achieve this purpose, the southwestern part of the rock of the south was sculpted and paved with dunes, and then King Dwenukabahu made the Yapahuwa kingdom. The fortress, protected by two walls of two walls and two walls, consists of a number of buildings that are of diplomatic significance and a decorative elevator. The palace was built in the rock and other buildings, including quarries and ponds. We can see only rust that we see today in those exquisite inventions with the very first king of Buwanekabahu.
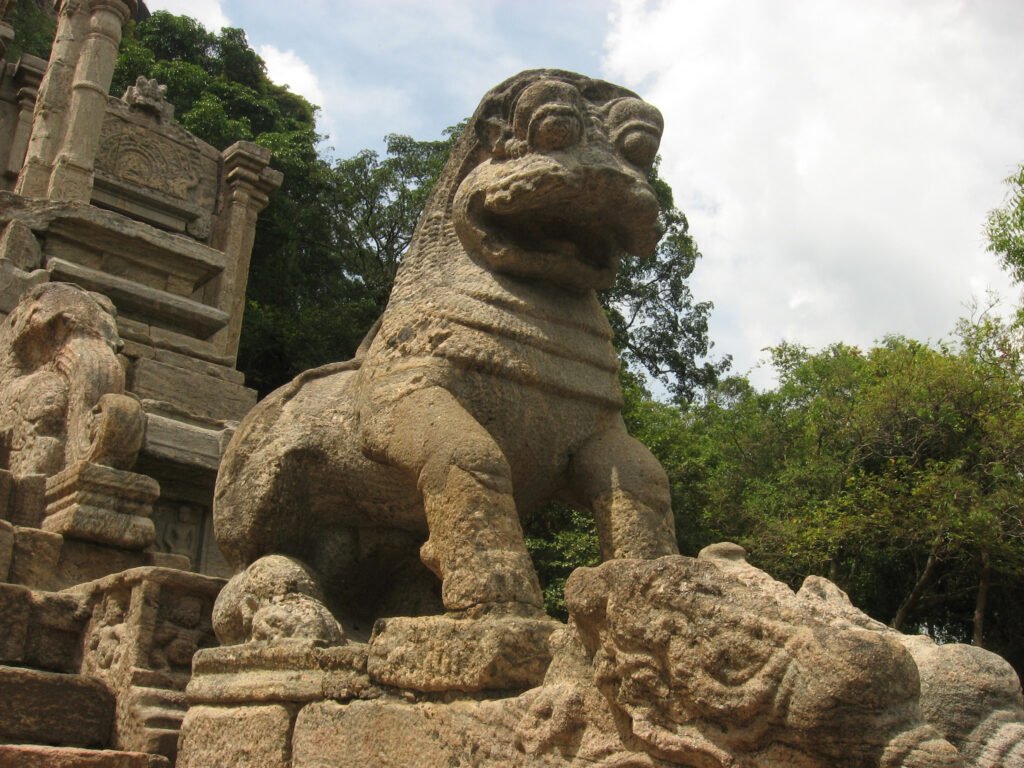
Outside
The outside of the moat and the outer wall, the outer pavilions of the city, and the outer wall from the fortress to the inner city are considered to be outside the city. The entrances are larger than the outside of the area, but clear structures can not be identified in this area. But the only archaeological evidence of a building on the city’s 03 stairs, west of the western entrance, is 22 meters west of the western gate. In addition, archaeologists doubt whether the outskirts of the city are considered a necessary part of a royal palace, as there are several ponds that can not be seen in the inner city. However, archaeologists have doubt whether the “royal park” in Yapahuwa is not known.
Outbuilding
The inner city and the outskirts of the surrounding town are located in the south of the city of Punthota, and the outer wall and the outside wall are built outside the Parvati. On both sides of the moat, the jungle and the rock will end. The outer moat, which is about 1 km from the shape of a horse-shaped shape, is 18 meters wide and 3 meters deep.
Outside Wall
The outer wall of the outer end of the burial mound travels parallel to the entire moat. The wall is well maintained and has a maximum height of 4 meters and a width of 22 meters. The evidence points to the fact that the lower section consists of rocks and the upper part is brick built. There are 03 gates for access to the city center. The more interesting it is the right-hand drive is the right one. The entrance to the doorway and the 16 staircase of this gateway could have been used by travelers, who would have been the main entrance.
Stairs and rocks
This city is about two meters from the western entrance, 22 meters west of the western entrance, on the rocky staircase. The staircase has six mile of natural stones on the eastern side of the staircase and there are evidence that there was a stone at the edge of the staircase.
The inner city
The inner city, as the boundaries of the city, travels with the ramparts and moats on the sides of the moat and the wall, as well as the horseshoe shapes. One end of the inner city and the moat is the Archaeological Museum behind the rock and the other side of the junction is connected with the rock below the hymn of the rock of the rock of the rock. Most of the outstanding monuments of the city of Jaya city are found within the inner city.
The inner trench
The inner moat, which extends as a part of the city, varies from place to place, roughly 14 meters in length, and now 1.7 meters deep. The inland moat has an overall length of 330 meters.
Inner wall
After the bucket of water, the inner intrusion of the inside is a finished, elegant and elegant workmanship. The height of this wall, which is taller than the topography, is 3 meters in height. At the top of the wall is a tessellary staple-shaped butt-shaped hook. Two gates to enter the city through the wall. Two wall sluices which led to the entry into the inner slope through the inside wall of the inner city can also be seen on this wall. The wall is about 440 meters long.
Lobby
A single-story building on the staircase staircase to the Dalada Maligas is known as the Hall Hall, where the starting staircase begins. It has 17 m longs in the north-southwest, and 11.9 meters (11.9 m) in northwest-southeast, three stretches of sidewalks from southeast, west and southwest.
King’s Palace
This building, which had been built by the cathedral, is generally accepted by the palace, but there is no historical or archaeological evidence to confirm this. The building is 26.7 meters long and has a boulder-sized beaded platform.
Buildings
The main city is mainly ruins of three buildings. The intended purpose of this building, which is located to the west facing the building, is unclear. The one-story building of one of the old streets is 66.3 meters wide and 6.6 meters wide. This building is another similar building on the other side of the street. It is 70 meters in length and this does not show a wall because it connects the rock to the rock against the street. The other building is near the building of the Toad.
Stylish stairways with the porch
All the architectural and artistic features of the temple are decorated with the staircase to the courtyard and the gateway of the upper end of the gate, known as “Temple of the Tooth”. How extensible this is, it is difficult to describe the appearance of this sturdy staircase. Griddles, gilded parapet walls, fountains of female figures, portraits, punks, papers, coral stones, pendent pens, pink pandemonium, Gajasinghe korawak stones and dancing climbers are the amazing steps of Yapa Vihara. Lions sculptures ‘The pair doubled its value. The lion statue on the side of the eastern side of the lioness sculpture has been completely completed and the crown of the right has not been fully completed.) In addition, the architecture of the porch, triple towers and a miraculous pantry of Yapahuwa is.
Temple of the Tooth
The visitor to the tent pier over the Naveema pavilion confronts a 30 meter flat-on-the-west wall and 17.1 meters of north-south hand. It is considered to be the tower of the tooth and it consists of two steps in front of the projecting site of 3.4 meters further to the building. The visitor to the tent pier over the Naveema pavilion confronts a 30 meter flat-on-the-west wall and 17.1 meters of north-south hand. It is considered to be the tower of the tooth and it consists of two steps in front of the projecting site of 3.4 meters further to the building.
Ruins of the rocky ruins
Ancient archaeological evidence of the ancient archeological evidence of the ancient archeological factors can be regarded as reliability from doubtful pre-historical factors, and the most recent canonical color clay bars found in the first two or three centuries BCE, or the early seventh centuries. Along with this, there are 32 ponds including ponds and reefs that are believed to have been built in the 13th century in the 5 acres of rock. In some places, earthquakes combine to match the construction requirements. The largest of these buildings, the palace and other buildings, are unlikely to be expected in many buildings. The road that leads to the rock is often located on the right slope of the rock face of the pedestal. There are five kinds of natural rock with various sizes in the rocks, some of which are pebble ponds. There are two different places with different size and number of different Kudumbi cracks and three main foundations with ropes. There are only two Kudumbi horns in the rocks. The rugged hollow of the stone, as well as a circular base, is among the ruins of the rock. In addition, there are two ponds and an almond flower found in the rock. Among the ruins of the rocks are six sieves and shapes. Apart from this, there are ruins of a guardhouse in the rock-mass that can be seen in ruins of several buildings. The statue of the highest point of the Rock of the Rock and the Bodhighurta, close to the rock, remains among the ruins of the rock.
Cave Complex
There are about 40 caves in the vicinity of the Aapahuva and about 25 caves are coveted. Provides evidence of the monastery complex surrounding this cave. There are three cave inscriptions found in the caves and appear to have been used as a cave since the time of Christendom or Christ. There are evidences that some of the unclean natural caves were used as dwellings. Since some caves are representative of the prehistoric era, it appears that this cave has been caught up in human activities since prehistoric times. Caves are common in caves in the north, east and south slopes of the rock. Of the 40 caves of varying size, the largest cave length is 30 meters, the depth is 8 meters and 30 meters in height.
